Home / steel framed building / Steel framed building
.jpg)
PRODUCT DETAILS
STEEL FRAMED BUILDING
Prefabricated steel buildings are constructed from pre-manufactured steel components, fabricated according to design specifications and assembled on-site. The building frame serves as the primary structural support, consisting of columns, beams, and trusses made of steel. These components are produced in our factory and transported to the construction site for installation. The 3 common types of prefabricated steel buildings include residential steel frames, commercial steel frames, and industrial warehouses.
Unlike reinforced concrete structure, prefabricated steel buildings utilize steel frames for structural support.
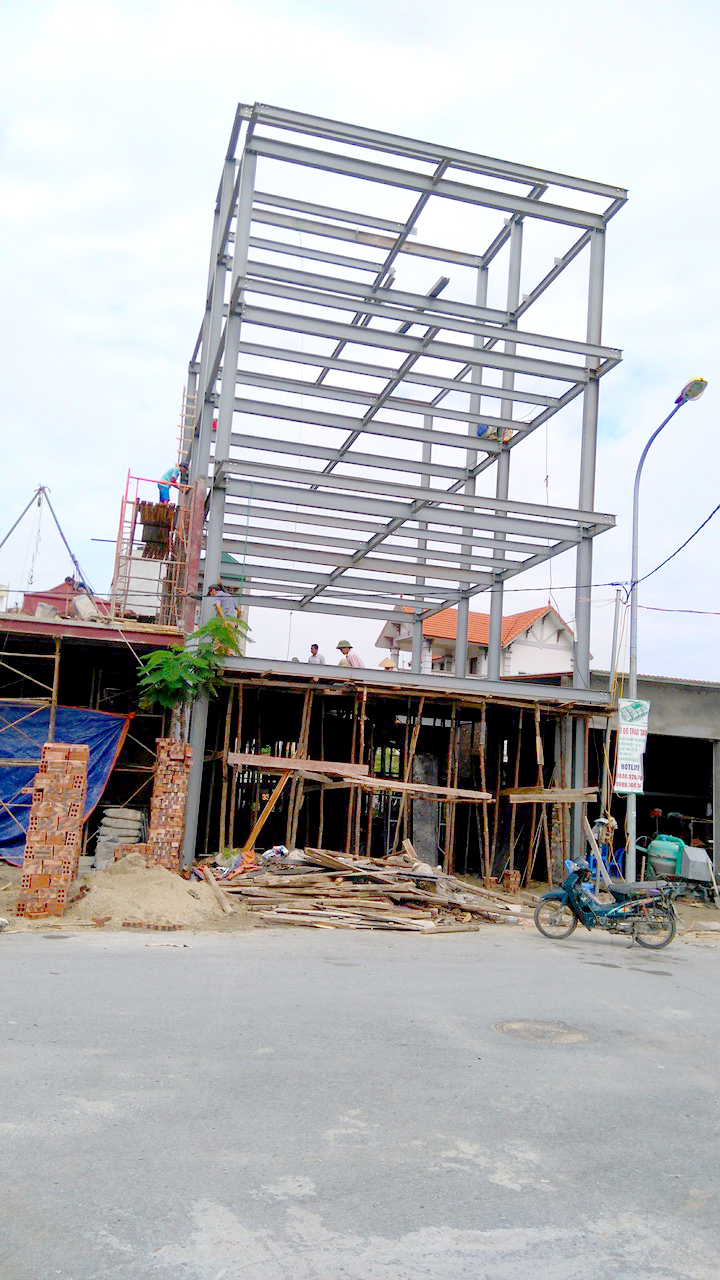
Structure of steel framed buildings
Main frame system:
Columns: Vertical steel members that carry the primary load of the entire structure. Columns are anchored to the foundation and connected to beams using bolts or welding.
Beams: Horizontal steel members that support loads from the roof and floors. Beams are joined to columns with bolts or welding
Trusses: Sloped steel members that support the roof load. Trusses connect to beams through bolts or welding.
Secondary frame system:
Purlins: Horizontal steel members placed on beams to provide support for the roof. Purlins may be constructed from steel or wood.
Wall bracing: Steel members positioned at the tops of walls to enhance structural stability and rigidity.
Wall frames: Vertical steel members extending along the height of the walls to increase wall stiffness.
Roof and floor systems:
Roofing: Composed of materials such as metal sheets, tiles, or concrete, which provide protective covering for the structure.
Flooring: Made from materials like reinforced concrete, wood, or sheet metal, tailored to the specific needs of different areas of the building.
Connection systems:
Bolts: Fasteners used to connect steel components, ensuring structural integrity and stability.
Welding: A technique used to join steel components by melting the metal, forming a strong bond between elements of the steel frame.
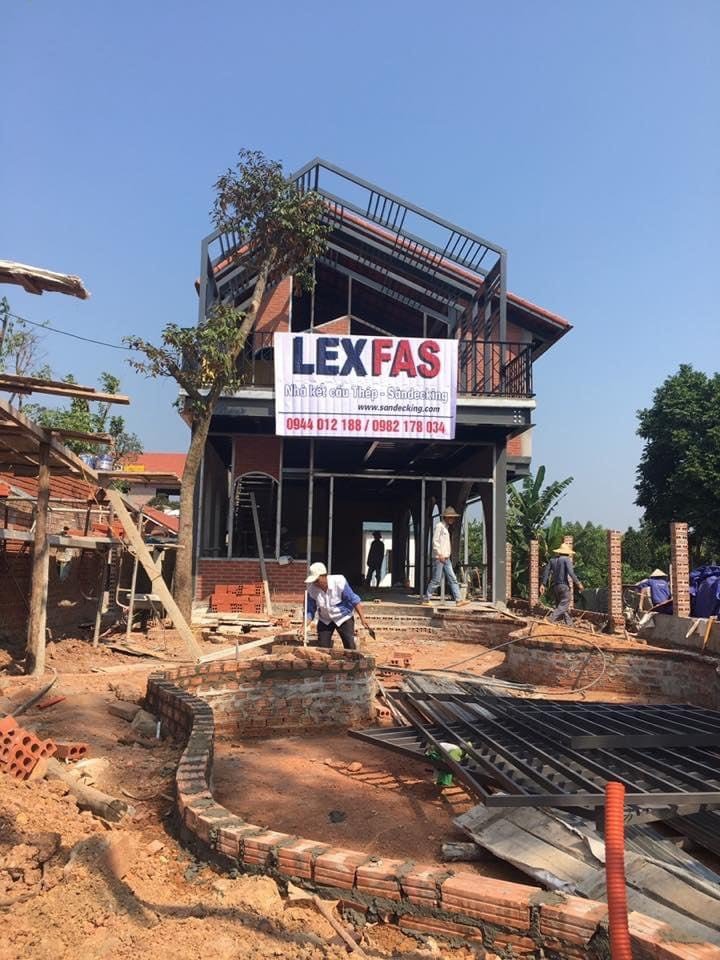
Advantages of prefabricated steel buildings:
Durability and load-bearing capacity: Steel frames exhibit superior load-bearing capabilities and vibration resistance compared to concrete frames.
Rapid construction: Once the design and material preparation are completed, foundation work typically takes only 30 to 60 days to finish the project.
Lightweight: Using AAC panels with a density of 600 kg/m3 compared to 2400 kg/m3 for concrete significantly reduces the overall weight of the structure by approximately 50% - 60% compared to traditional construction.
Excellent sound and thermal insulation: AAC panels provide twice the sound insulation and six times the fire resistance compared to red bricks and concrete. The thermal conductivity coefficient of AAC panels ranges from 0.11-0.22 W/m·K, with sound insulation around 45 dB, compared to approximately 28 dB for brick walls.
High durability and shock resistance: Materials produced to standardized specifications exhibit consistent dimensions and quality, meeting industrial standards.
Environmentally friendly: Minimal waste generated during construction reduces environmental impact.
Cost-effectiveness: Overall costs can be about 20% lower than traditional construction due to reduced labor costs, simpler foundation requirements, and fewer unexpected expenses.
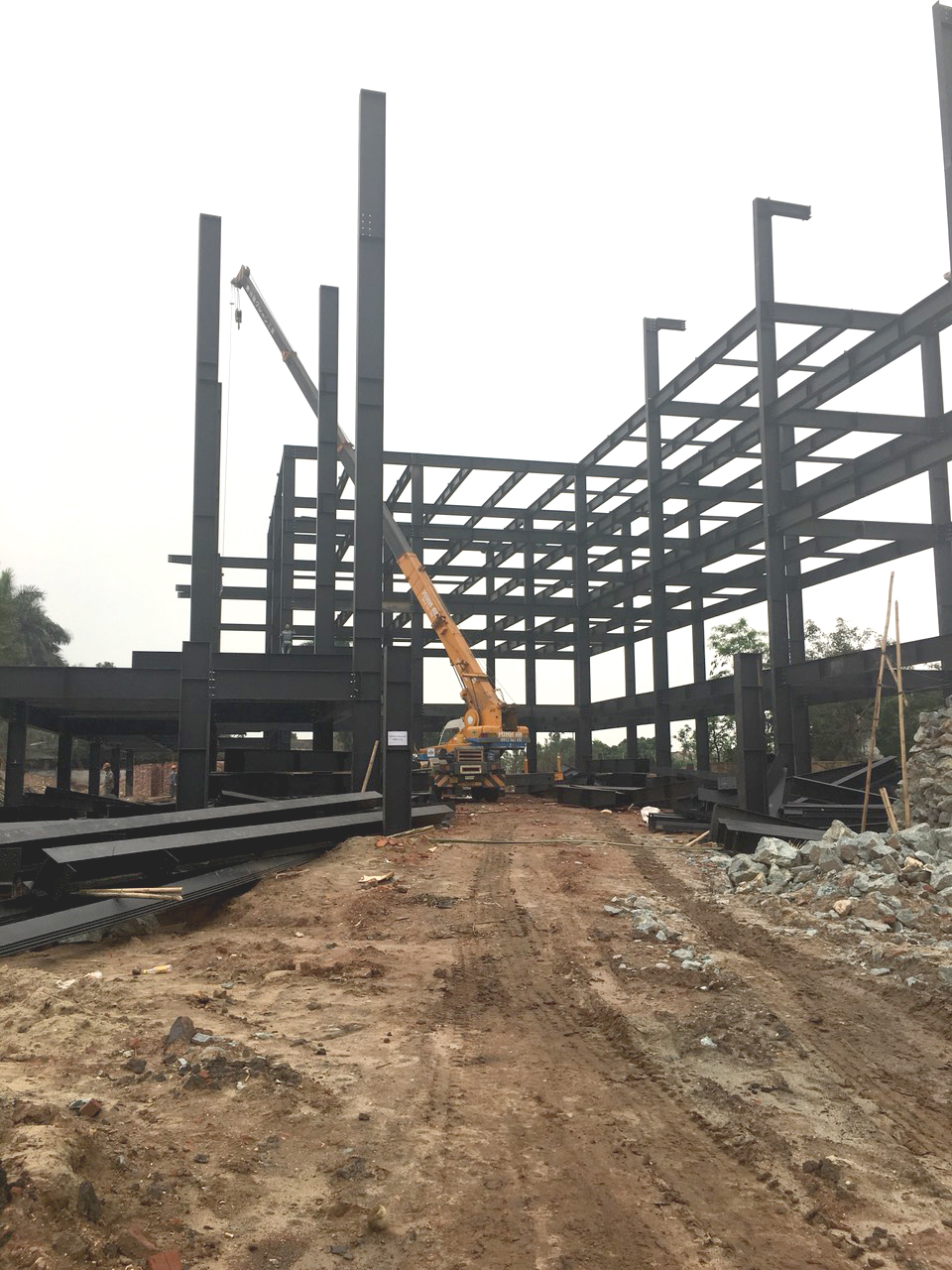
Disadvantages of prefabricated steel buildings:
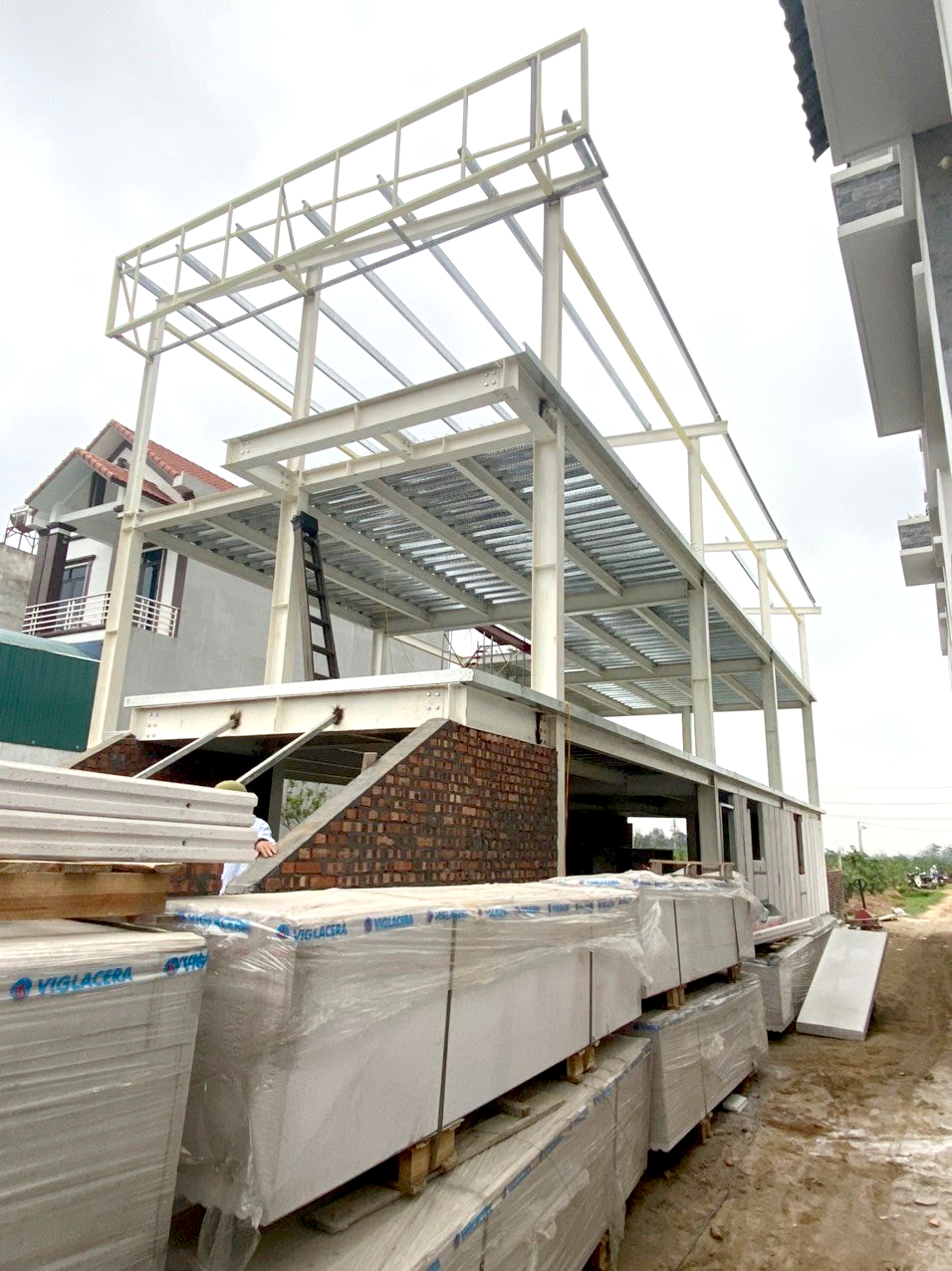
Classification of prefabricated steel buildings:
The popularity of prefabricated steel buildings has expanded beyond warehouses and commercial structure to residential applications, utilizing 2 primary methods: steel framed buildings combined with lightweight concrete materials and steel framed buildings combined with traditional brick walls.
Steel framed buildings with lightweight concrete:
Steel frame buildings with brick walls:
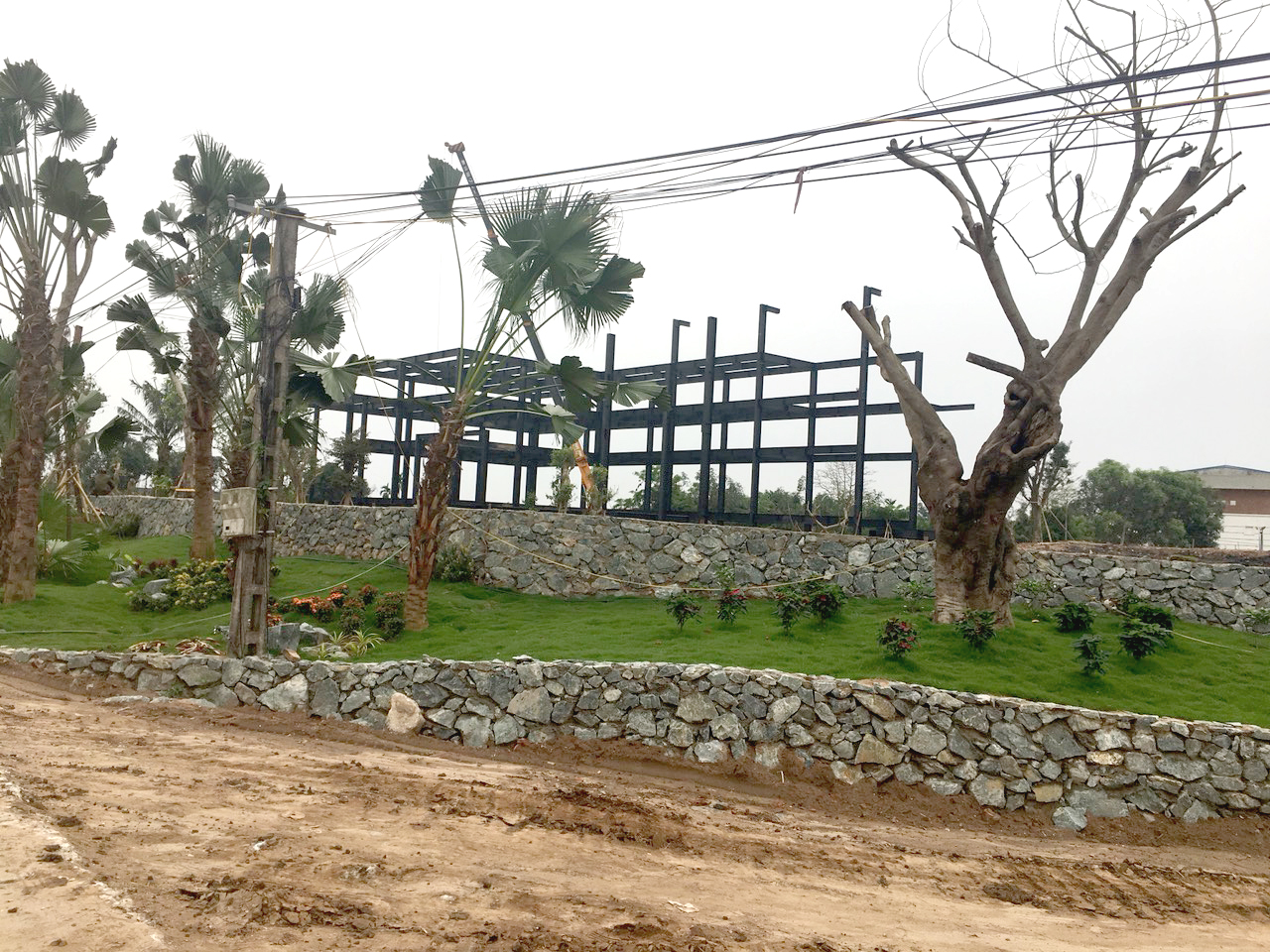
Professional construction process for steel framed buildings
Constructing a steel framed building involves a streamlined process with a short timeline and cost efficiency. The following steps outline the completion of a prefabricated steel building:
Obtain construction permits: The initial step is to secure the necessary permits from relevant authorities to initiate the construction process.
Design steel framed building drawings: The design is developed based on client specifications, encompassing structural and technological systems.
Fabricate components: Steel components are manufactured in our factory according to approved designs.
Construct the foundation: A solid foundation is built to support the structure.
Install electrical and plumbing systems: This step includes the installation and testing of electrical and plumbing systems for the building.
Basic assembly of the building: Assemble steel components in positions, including walls, roof, and flooring.
Interior and exterior finishing: Complete the decoration of both interior and exterior spaces to create a comfortable and aesthetically pleasing environment.
Quality inspection and assessment: Finally, inspect and assess the building’s quality to ensure compliance with standards and customer requirements.
.jpg)
Considerations when constructing prefabricated steel buildings:
Prefabricated steel buildings are increasingly favored for their rapid construction, cost efficiency, strong load-bearing capabilities, and design flexibility. To ensure safety and quality, consider the following factors when deciding to build a prefabricated steel structure:
Detailed design drawings:
The design must clearly convey structural information, dimensions, and materials for the steel frame, as well as details concerning the roof, floors, and partitions.
The design drawings are directed by architects or engineers with expertise and experience in the design of prefabricated steel buildings.
Choose quality materials:
Maintenance and upkeep:
Choose a reputable contractor:
.jpg)
LEXFAS - A reputable entity in the field of design - production - installation of high quality steel framed buildings
Having over 10 years of experience, LEXFAS COMPANY LIMITED stands as a trusted leader in the design, fabrication, and installation of steel structure in Hanoi, Vietnam.
Our core services:
✦ Design and installation of residential and industrial steel-framed buildings.
✦ Design and installation of steel structure for the construction, transportation, and advertising sectors.
✦ Design and installation of prefabricated steel buildings for warehouses, factories, offices, and parking facilities.
✦ Design and installation of manufacturing facilities for mechanical processing, textiles, and logistics.
OUR COMMITMENTS:
✅ A team of technical advisors trained in the UK, France, and the USA.
✅ High-quality steel materials in production.
✅ Rapid, professional, and safe construction services.
✅ Most competitive price in the market.
Our notable projects: Cam Pha Cement Plant, But Son Cement Line 2, the 7,000 sqm Production Facility of Bac Giang BBG Garment Corporation Joint Stock Company, Cua Dat Hyower Plant (Thanh Hoa), and the 5,500 sqm Space Frame Dome for Sam Nua Trade Center (Laos).
==>> LEXFAS is committed to building a dynamic image and continuously striving for growth in both domestic and international markets.
Share your vision with us and receive professional advice from our team
Address: No. 13A26, Lane 367 Hoang Quoc Viet Street, Nghia Tan Ward, Cau Giay District, Hanoi, Vietnam
Telephone: +842439503568
Hotline: +84944012188
Email: lexfas.co@gmail.com
LEXFAS COMPANY LIMITED
Address: No. 13A26, Lane 367 Hoang Quoc Viet Street, Nghia Tan Ward, Cau Giay District, Hanoi, Vietnam
Telephone: +842439503568
Hotline: +84944012188
Email: lexfas.co@gmail.com
LEXFAS COMPANY LIMITED
Địa chỉ: No. 13A26, Lane 367 Hoang Quoc Viet Street, Nghia Tan Ward, Cau Giay District, Hanoi, Vietnam
Business Registration License No. 0105257034 - Issued by the Hanoi Authority for Planning & Investment on April 13, 2011
Responsible for content: Le Xuan Chanh
@ Copyright by LEXFAS COMPANY LIMITED. Designed by Vietnam Yellow Pages.